- Home
- Architecture
- Building
- Workspace
- Availability
- Amenities
- Neighborhood
- Contact
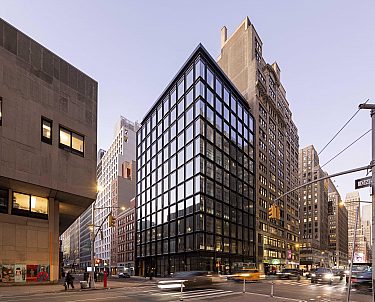

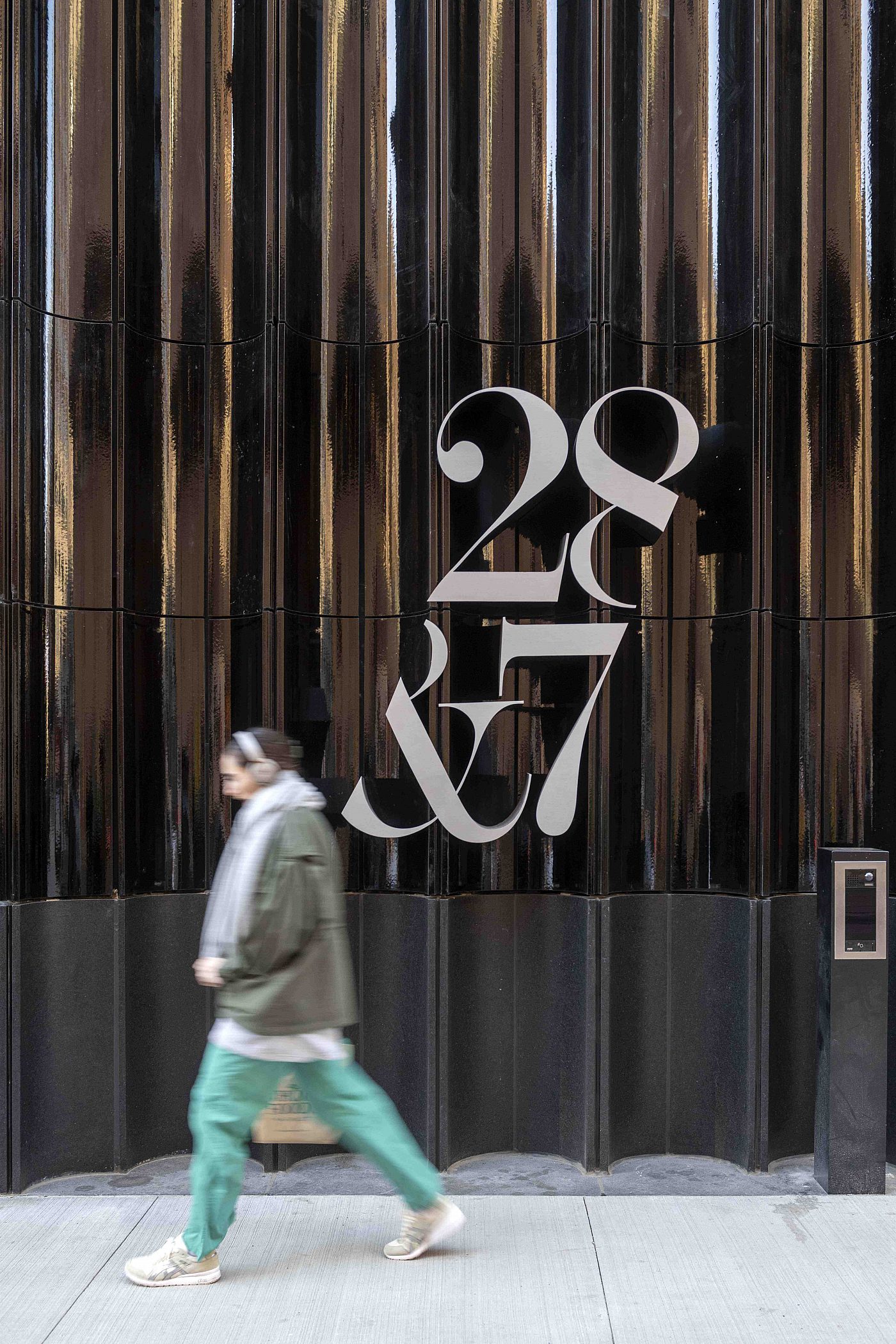
Iconic Design
by SOM
A sculptural
architectural
statement
rendered
in black
28&7 joins the elite ranks of architecturally distinctive black- toned commercial towers and is the only building in New York City distinguished by the rich materiality of a black terracotta façade. Like the Seagram Building on Park Avenue by Mies van der Rohe and 9 West 57 in the Plaza District by SOM’s Gordon Bunshaft, 28&7 stands apart from the beige shades of surrounding buildings while achieving contextual harmony.
Its evenly spaced grid of oversized windows is a contemporary reinterpretation of prewar masonry buildings that recalls the simple power of mid-century modernism. Crisp details, including deeply fluted terracotta panels and fully glazed corner windows, are reminiscent of finely tailored couture. Given its Fashion District location, in the heart of Chelsea, 28&7 is also understood as a nod to the iconic Little Black Dress – timelessly elegant, impeccably refined.

Private Penthouse Terrace
The deep wraparound penthouse terrace is shaded by a black metal canopy, making it ideal for casual outdoor meetings or special events all year round and at all times of the day. Open skyline views stretch from east to south and west, capturing natural light from dawn to dusk.

Streetscape
28&7 is contextually harmonious with the Brutalist architecture of the Fashion Institute of Technology, immediately to the south, as well as the gridded façades of surrounding prewar masonry buildings, yet it takes a contemporary stance.

WINDOW GRID
SOM designed a deeply fluted window grid to bring a sculptural profile to the building, capturing and reflecting light in smooth ombrés with crisp edges.

Sophisticated
Arrival
Contemporary
elegance
scandinavian
with a
sensibility
In contrast to the bold black gridded façade, the lobby of 28&7 is a serene space defined by a pale neutral palette and delicate ambient lighting.
Plantings in the display window and bleached walnut slatted walls set a tone of natural tranquility. Pendant lighting by London-based designer Michael Anastassiades is suspended above a custom grey granite concierge desk with finely carved fluting and a sculptural curved base. Terrazzo flooring features oversized chips of Italian marbles in tones of gray and white with highlights of pink, making this one of Flatiron's premier Office Buildings.
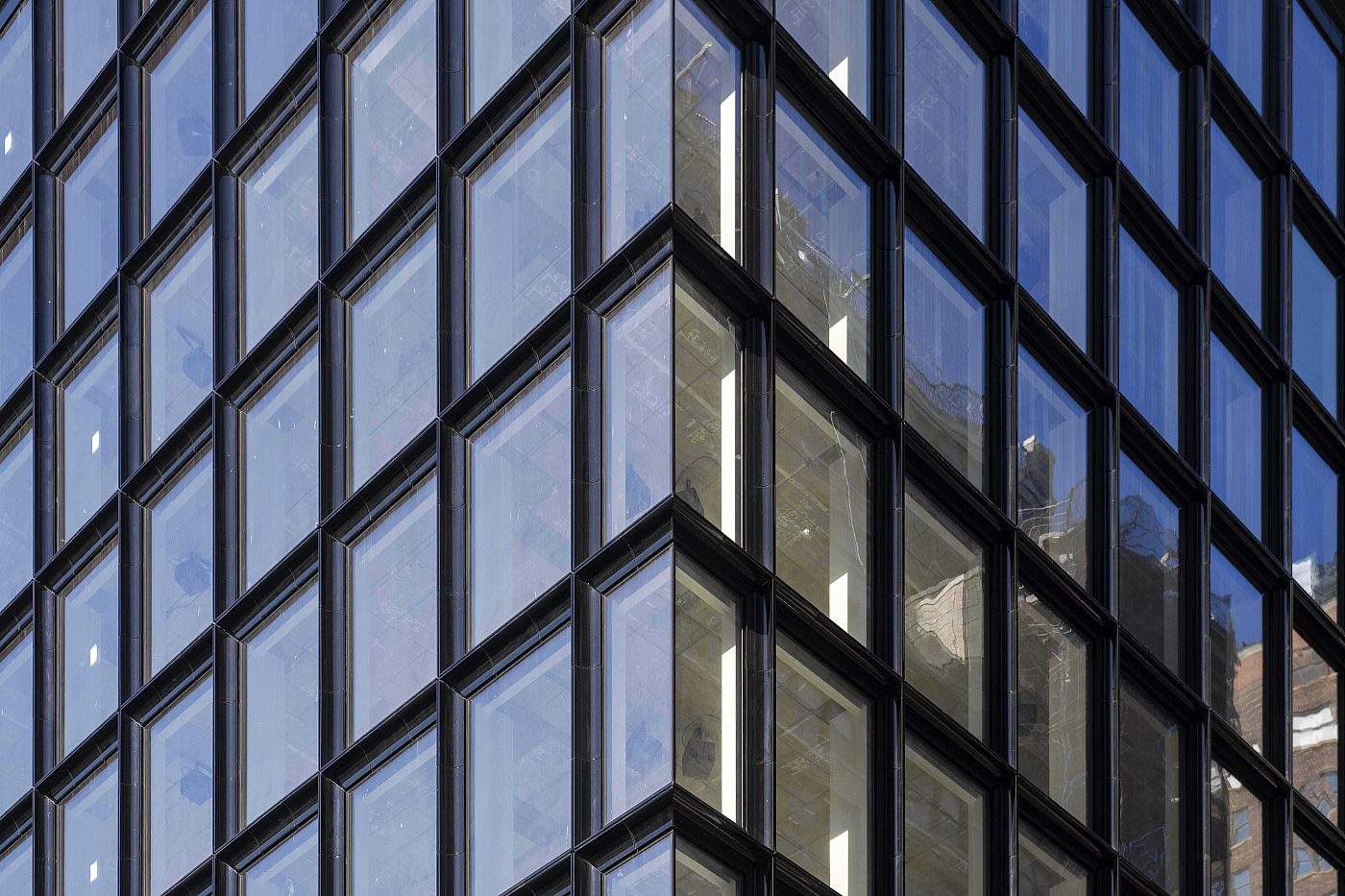
Fully glazed corner windows without mullions are the ultimate in unadorned elegance and optimize panoramic skyline views spanning east, south, and west.

The Lobby
The lobby features a custom carved granite concierge and bleached walnut walls. An integrated bench by the planted display window is upholstered with a tan leather cushion.

A floor-to-ceiling display window in the lobby features beautiful plantings and an integrated bench upholstered with a tan leather cushion.

Luminous
Workspace
Column-free
interiors
with high-
performance
features
28&7 pairs its boutique-scale footprint and prominent corner location in Chelsea with column-free floor plates to offer naturally luminous workspace. Interiors easily adapt to a variety of chic professional and creative office fitouts.
Triple-glazed floor-to-ceiling windows admit maximum natural light while buffering Manhattan sounds and minimizing heat transfer, thus optimizing energy efficiency while providing an inspiring work environment. Executive style individual powder rooms, a shower suite, and elevators are placed at the innermost corner of each floor, ensuring that all windowed space is available for office use.
Take a 360° Tour
Workspace
Click a floor group to view testfits.
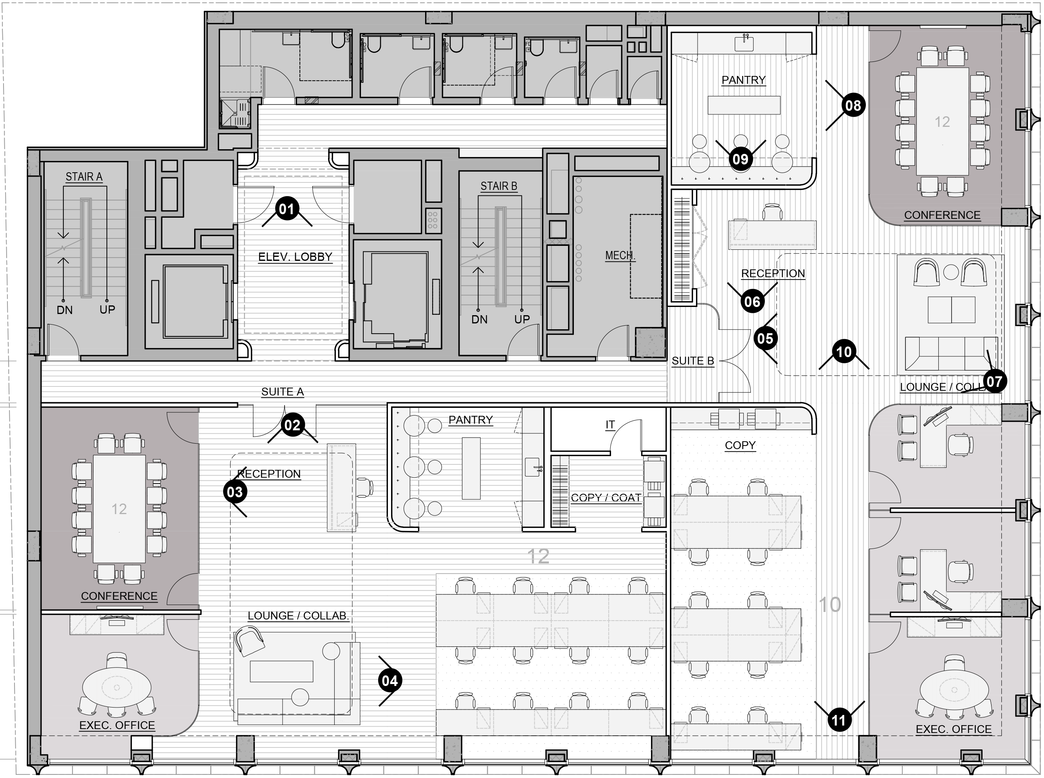
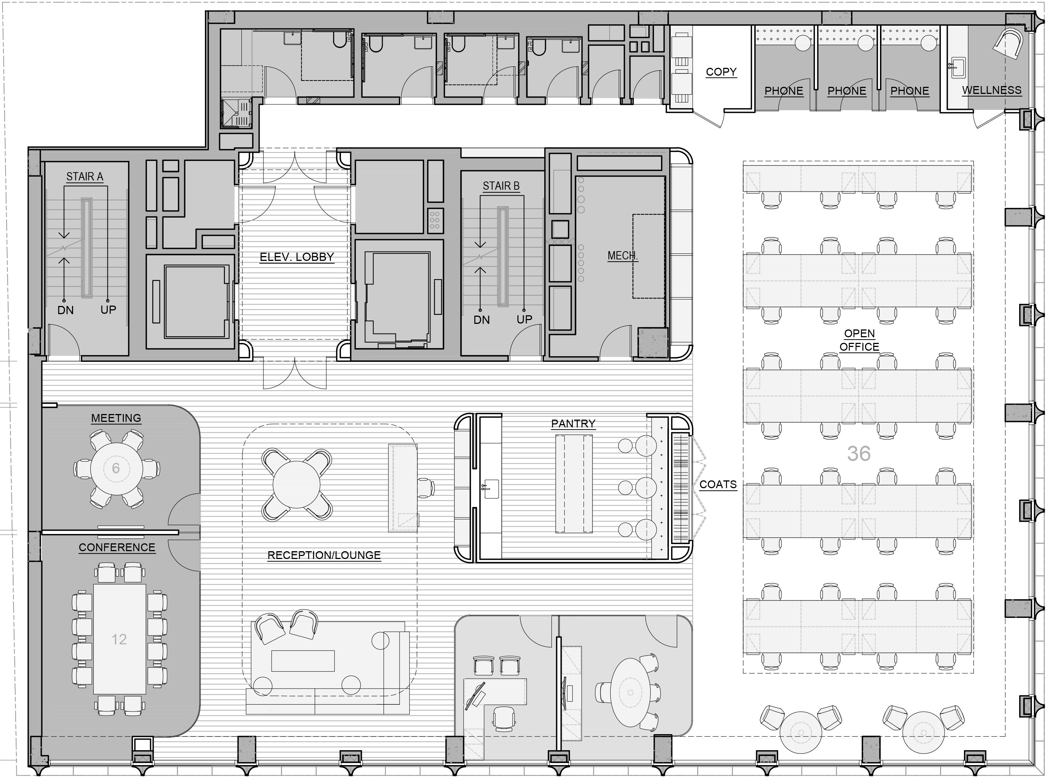

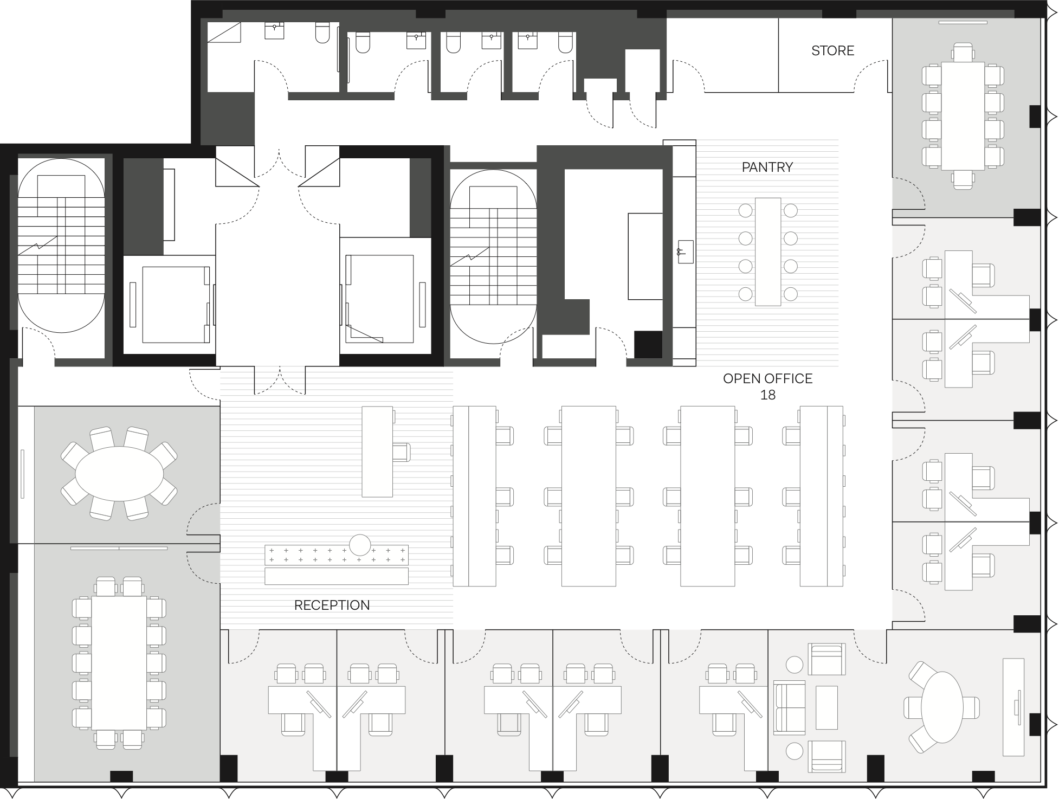
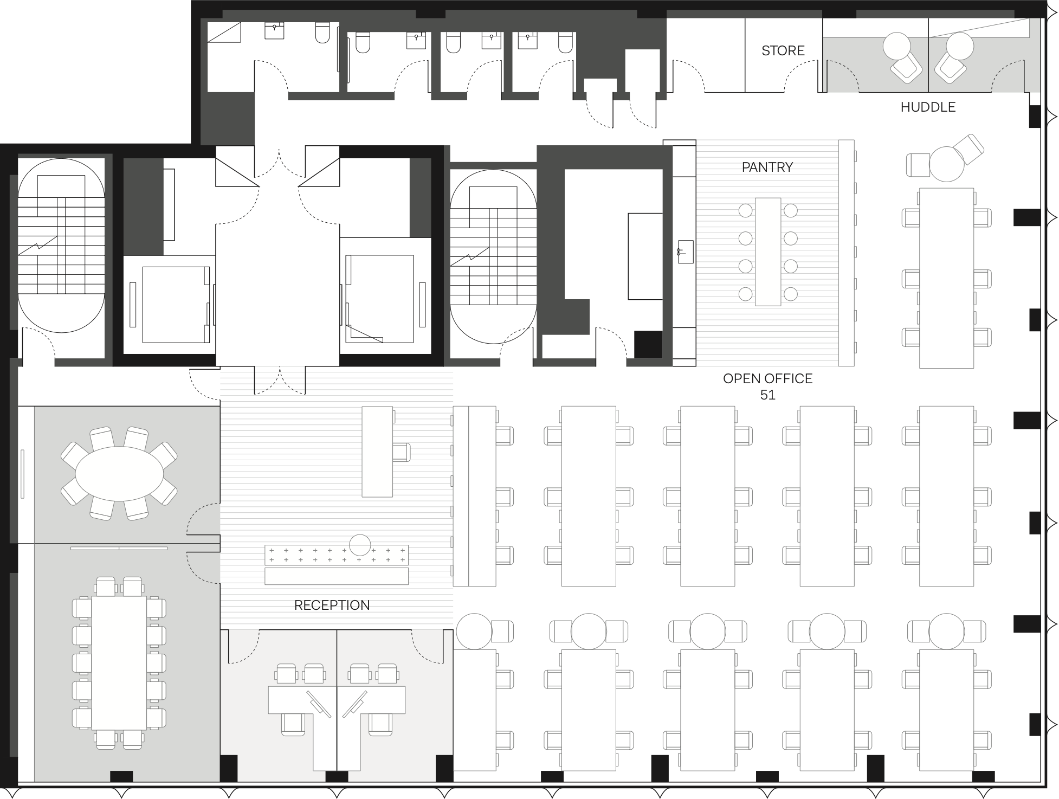
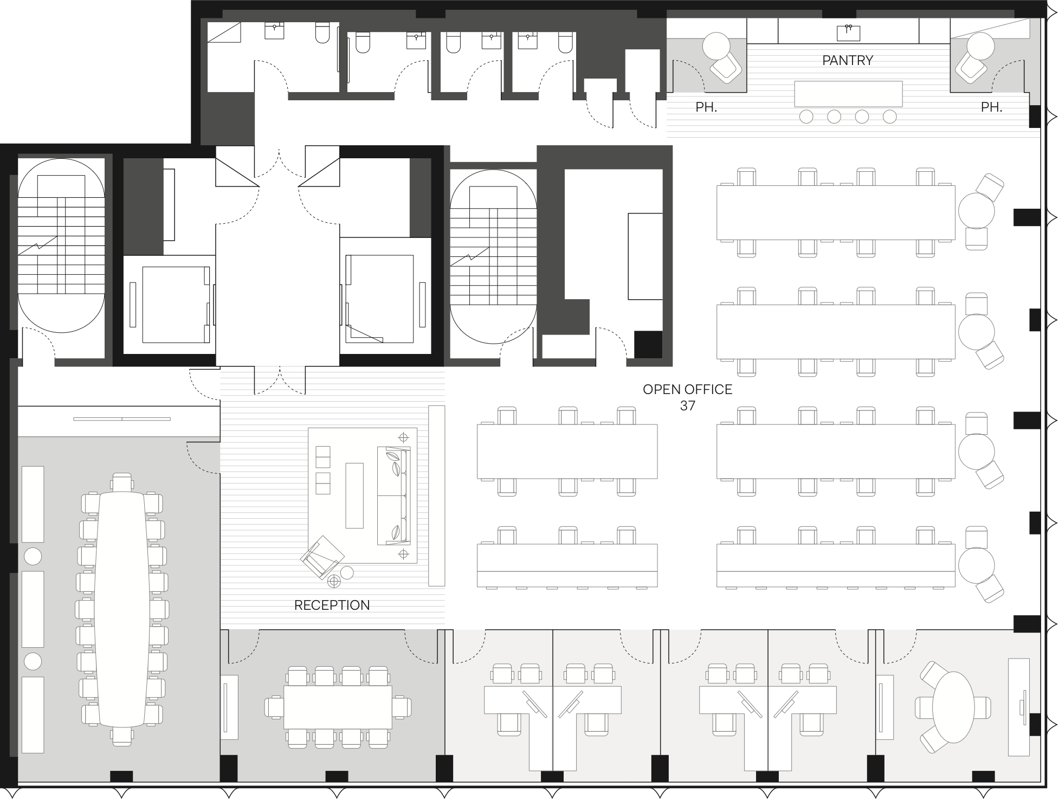
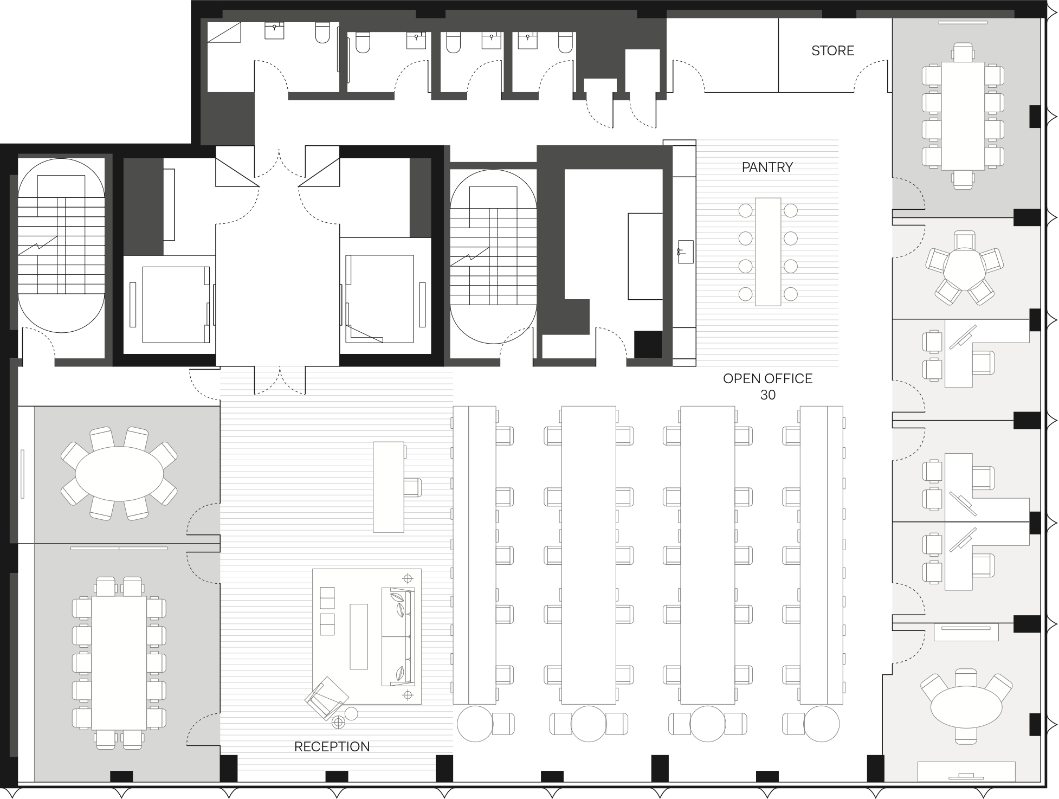
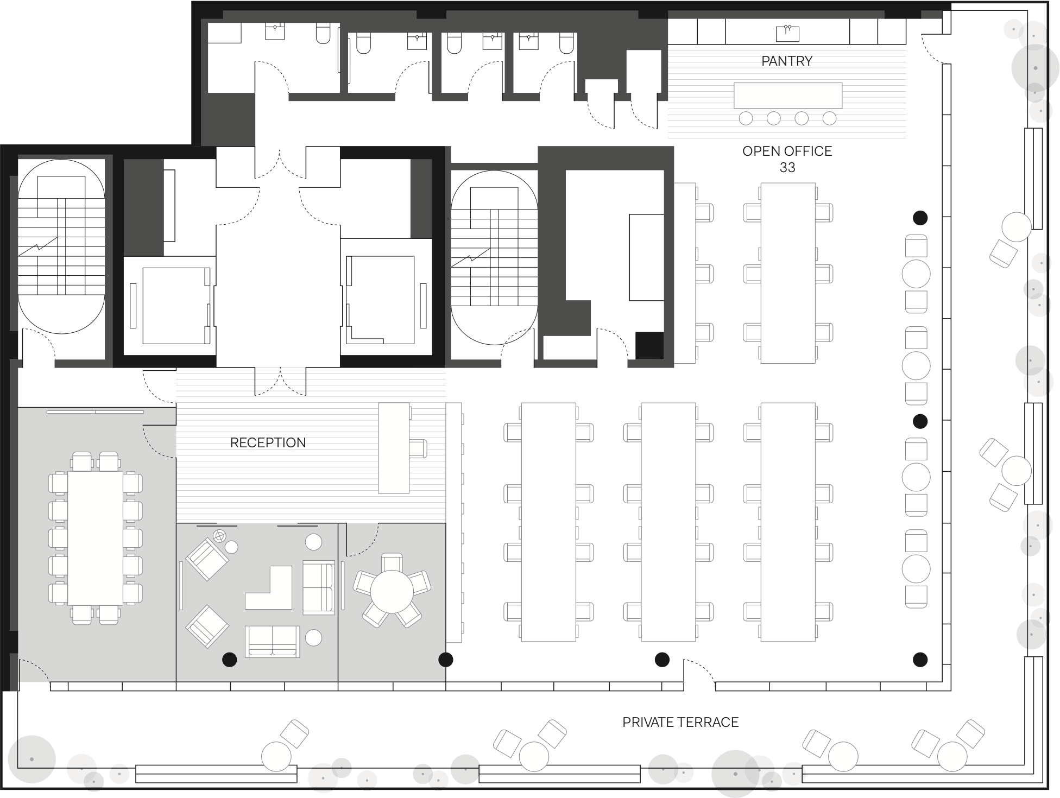
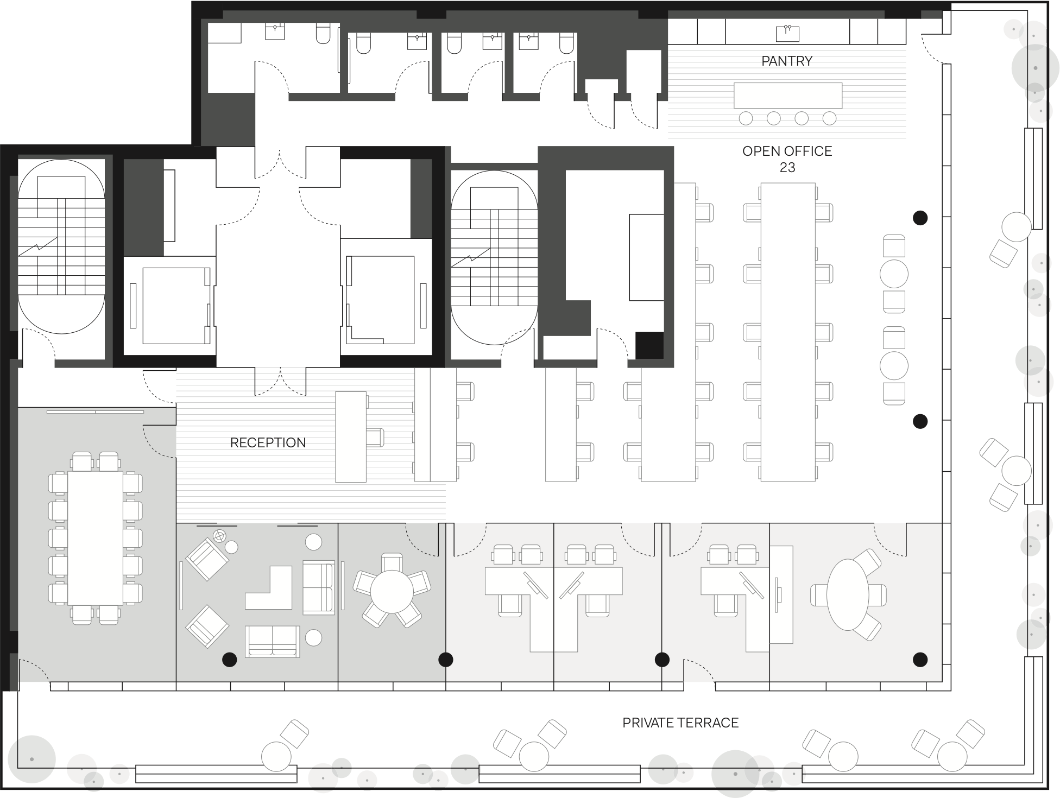
Pre-builts - Floors Six, Seven and Eight
- TWO SUITES 00
- Private Office A 01
- Board Room A 01
- Workstations A 12
- Private Office B 03
- Board Room B 01
- Workstations B 10
- Reception / Lounge 01
- Pantry/ Copy/ IT 01
- Private Office 02
- Board Room 01
- Meeting Room 01
- Workstations 40
- Reception/Lounge 01
- Pantry 01
- IT 01
- Copy 01
- Wellness 01
- Phone room 03
- Private Office 02
- Board Room 01
- Meeting Room 01
- Workstations 40
- Reception/Lounge 01
- Pantry 01
- IT 01
- Copy 01
- Wellness 01
- Phone room 03
Fitouts - Floors Two Through Eleven
- Private Office 10
- Board Room 01
- Meeting Room 02
- Workstations 18
- Reception 01
- Pantry 01
- IT 01
- Store 01
- Copy 01
- Coat Closet 01
- Private Office 02
- Board Room 01
- Meeting Room 03
- Workstations 51
- Reception 01
- Pantry 01
- IT 01
- Store 01
- Copy 01
- Coat Closet 01
- Private Office 05
- Board Room 01
- Meeting Room 01
- Phone Room 02
- Workstations 37
- Reception 00
- Pantry 01
- IT 00
- Copy 01
- Coat Closet 01
- Private Office 04
- Board Room 01
- Meeting Room 03
- Workstations 30
- Reception 01
- Pantry 01
- IT 01
- Store 01
- Copy 01
- Coat Closet 01
Fitouts - Penthouse
- Board Room 01
- Meeting Room 02
- Workstations 33
- Reception 01
- Pantry 01
- IT 01
- Copy 01
- Coat Closet 01
- Private Office 04
- Board Room 01
- Meeting Room 02
- Workstations 23
- Reception 01
- Pantry 01
- IT 01
- Copy 01
- Coat Closet 01

Column-free floor plates allow for creative approaches to layouts and enable natural light to reach deep into office interiors.

Façade Design
Fully glazed corner windows without mullions are the ultimate in unadorned elegance and optimize panoramic skyline views spanning east, south, and west.

28&7 can accommodate a variety of office fitouts, including private offices, shared workspaces, and enclosed meeting rooms.

28&7 is certified LEED Gold as part of its commitment to offering a commercial environment that supports health and productivity.
Availability
Click a floor to view the details.


Amenities
Double-height
space ideal
for F&B
The ground-floor retail space at 28&7 features double-height ceilings, floor-to-ceiling windows, and column-free interior floor plan. Situated on a prominent corner in Chelsea and enjoying exceptional natural light, it is especially well suited to a stylish independent restaurant or a premier national F&B brand seeking a high-visibility location in the heart of the Fashion District. With the 1-train on the adjacent corner, this location is easily accessible from all parts of the West Side.
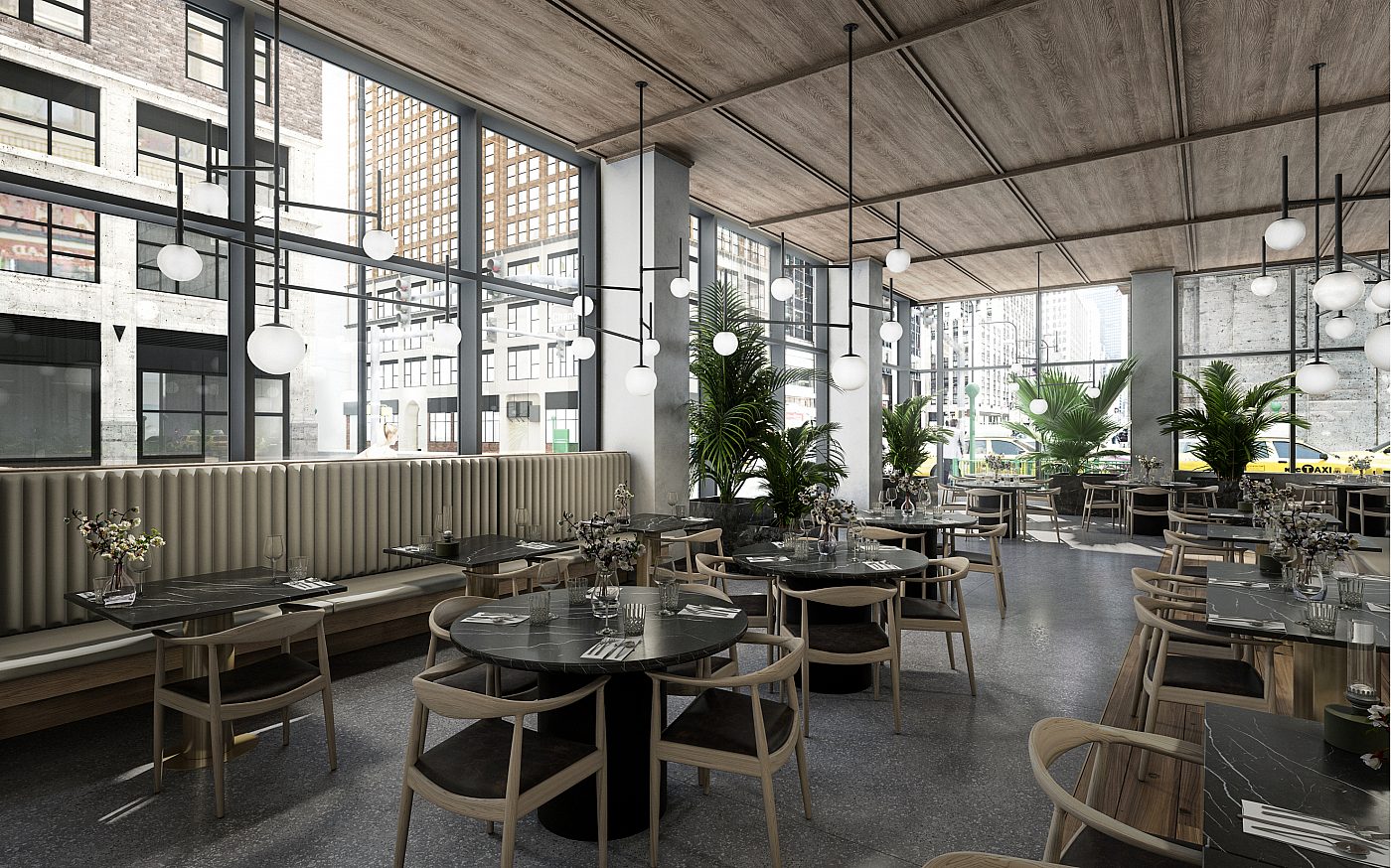
Ground Level Amenity Space
With exceptionally high ceilings and a corner location in Chelsea, the ground-level amenity space enjoys excellent natural light.

The elegant black façade grid, large picture windows, and corner location come together to create a prominent street presence.

-
Building Area
91,313
RSF -
Number of Floors
11 Office Floors
2 Mechanical Floors
Ground + Cellar -
Construction
Cast-in-place concrete frame with concrete slabs
-
Enclosure
Terracotta rainscreen with energy efficient low-e triple glazing with thermally broken aluminum mullions
-
Floor Loads
50 lbs. psf live load for tenant floors
-
Perimeter Columns
Columns are spaced approximately 9’6” on center
-
Electrical
6 Watts psf demand load, excluding the floor by floor air conditioning load. 460V, 3phase Con Ed direct metering service for each floor
-
Leed Gold Certification
28&7 is pursuing LEED Silver Certification with the U.S. Green Building Council (USGBC)
-
Security
Security guards control concierge desk 24 hours a day, 7 days per week. CCTV security monitoring and access control located at concierge desk.
-
Accessibility
The building is ADA compliant
-
Tenant Access
Tenants have access 24 hours a day, 7 days per week via keycard access points
-
Elevator
One 3,500-lb capacity passenger elevator operating at 1200 fpm serve Ground - Level 12.
One 4,000-lb capacity service and passenger lift operating at 1,200 fpm serves all floors including Cellar, Ground - Level 12. -
HVAC
Roof mounted central cooling tower with individual floor by floor water cooled packaged
air conditioning units. System is designed to operate as Fan powered terminal units. -
Emergency Generator
Emergency generator located on the mechanical penthouse to support building’s life safety, legally required and optional standby loads within the building. Fuel oil main storage tank is located on cellar level to support the generator.
-
Life Safety
The building contains a Class “E” addressable fire alarm system with a Fire Command Station located at the concierge desk in the Office Lobby. The building is fully sprinklered in accordance with the NYC Building code.

Prime
Chelsea
Corner
Property
Between
The Highline
and
Madison
Square Park
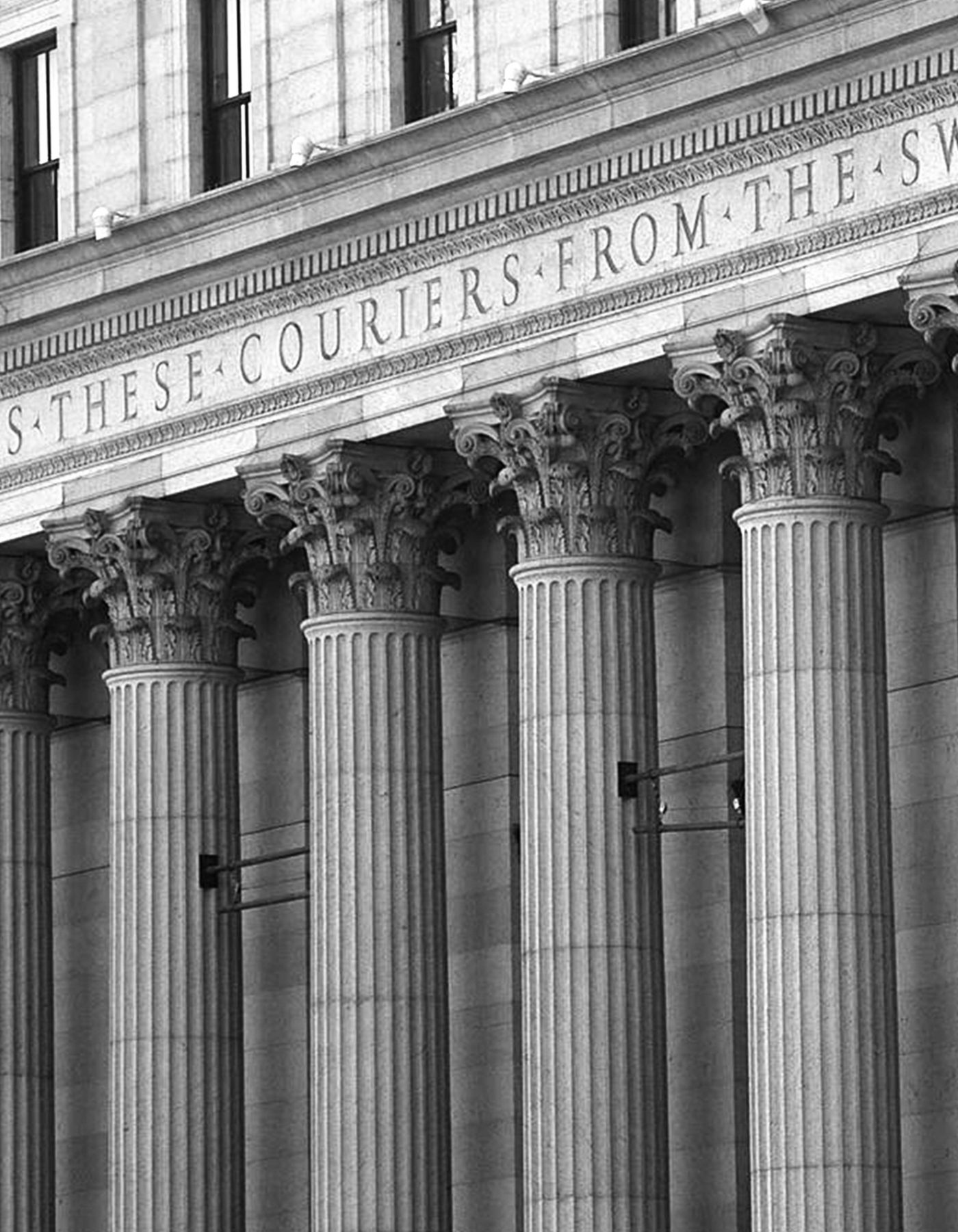
Situated on a high-profile corner directly across from the Fashion Institute of Technology in New York City’s Chelsea neighborhood, 28&7 is the optimal location for companies seeking to be at the nexus of Midtown Manhattan, Flatiron, the Fashion District, NoMAD, Broadway and the New West Side. With the High Line and Hudson Yards a few blocks to the west and Madison Square Park just to the east, tenants enjoy superior proximity to Manhattan’s most stylish new destinations for luxury shopping and world-class dining, culture, and entertainment.
Tenants also benefit from exceptional accessibility throughout the New York Metropolitan area and to points worldwide. Penn Station, just three blocks away, links by rail to Newark Liberty and JFK international airports, to the Long Island Railroad, New Jersey Transit, Amtrak, Grand Central, the PATH train, and six subway lines. Lincoln Tunnel and the West Side Highway connect drivers to major roadways across the tri-state region and the 1-train is on the corner adjacent to 28&7.
Dining
- 11 Madison Park
- 230 Fifth Rooftop
- ABC Kitchen
- Ace Hotel
- Black Barn
- Bouley at Home
- Cookshop (20th & 10th)
- Cosme
- Death Ave (28th & 10th)
- El Quinto Pino (24th & 9th)
- Ferris
- Foragers Table (22nd & 8th)
- Gilsey House
- Gramercy Tavern
- ilili
- Jun-Men Ramen (26th & 9th)
- Junoon
- Kahlo (29th btw 10th & 11th)
- Keens Steeakhouse (36th & 6th)
- La Pecora Bianca NoMad
- Marta
- Momofuku Nishi (22nd & 8th)
- Pondicheri
- Quality Eats
- Rezdôra
- Scarpetta
- Simon & The Whale
- Sullivan Street Bakery (25th & 9th)
- The Breslin
- The NoMad
- The Smith
- Upland
- Wolfgang’s
Hotels
Cafes and Lounges
Retail

Inquiries
Cushman & Wakefield
Ethan Silverstein
212.698.2694
Ethan.silverstein@cushwake.com
Michael Movshovich
212.841.7905
mm@cushwake.com
Connor Daugstrup
212.841.7964
Connor.daugstrup@cushwake.com
Grant Potter
212.589.5146
Grant.s.potter@cushwake.com
Location
205 W 28th St, New York, NY 10001
Developers
Corem Property Group
GDS Development Management (GDSNY)
Architecture, Design
& Construction
Skidmore, Owings & Merrill (SOM)
L’Observatoire International
Cosentini Associates
GACE Consulting Engineers
Triton Construction
Marketing & Branding
Leasing
Cushman & Wakefield, Inc.


Property Brochures © 2020 CBRE, Inc. All rights reserved. This information has been obtained from sources believed reliable, but has not been verified for accuracy or completeness. You should conduct a careful, independent investigation of the property and verify all information. Any reliance on this information is solely at your own risk.
Images Photos herein are the property of their respective owners. Use of these images without the express written consent of the owner is prohibited. All renderings, color schemes, materials, floor plans, maps, written text and displays are artists’ impressions only and cannot be regarded as representations of facts.